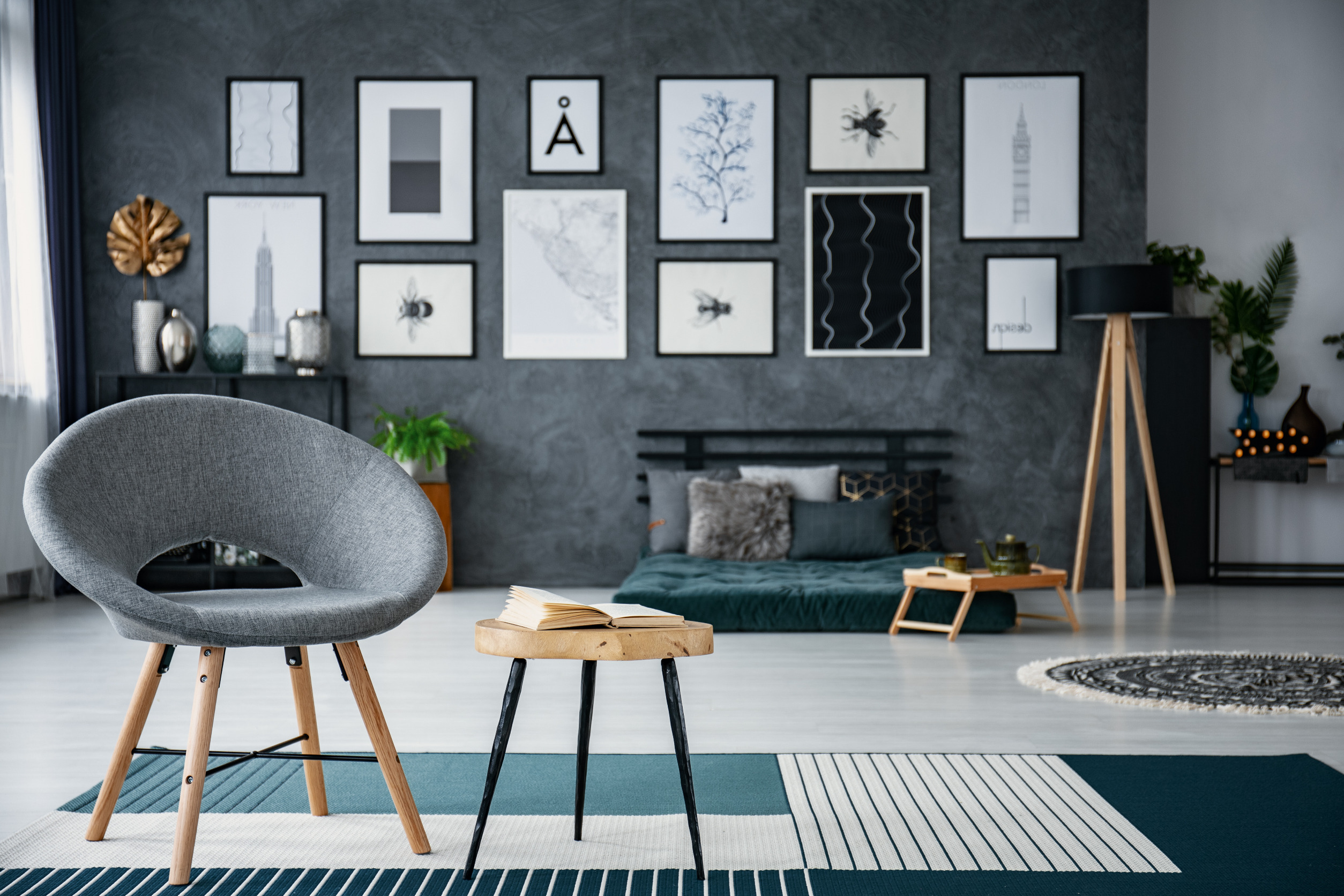Certificate Program Overview:
This certificate program is designed to cultivate proficiency in spatial and structural design, focusing on interior design concepts. Participants will engage in a comprehensive curriculum covering two- and three-dimensional drawing, sketching, hand drafting, and computer modeling. The program emphasizes foundational skills in interior design, ranging from spatial relationships and circulation to client psychology.
Target Audience:
This program is ideal for:
Creative professionals seeking to enhance skills applicable to space planning or decorative arts.
Architects aiming to broaden their portfolios to include interior space planning.
Key Learning Objectives:
Upon completion, participants will:
Gain insights into the impact of color, texture, and materials in interior design.
Develop proficiency in hand-drafting formal drawings, including floor plans, elevations, and reflected ceiling plans.
Acquire in-depth knowledge of fundamental design elements such as scale, proportion, balance, and ambiance.
Master industry-standard software tools, including Rhino and AutoCAD.
Understand trade information and project sequencing essential for effective project management.
Learning Methodology:
Engaging Content: Participants will access video lectures and interviews featuring industry experts, ensuring an immersive learning experience.
Expert Guidance: Direct interaction with faculty practitioners at the forefront of the field will provide invaluable insights and mentorship.
Interactive Learning: Online collaboration in small classes, supported by video conferencing, fosters a dynamic learning environment.
Project-Based Approach: Emphasis on project-based learning ensures the development of practical skills and portfolio assets.
Course Structure:
Participants will complete a total of eight courses, comprising six core courses and two electives:
Basic Interior Space Planning
Basic Drafting
Color Theory
Drawing Interiors: Perspective
Commercial Interior Design
Residential Interior Design

